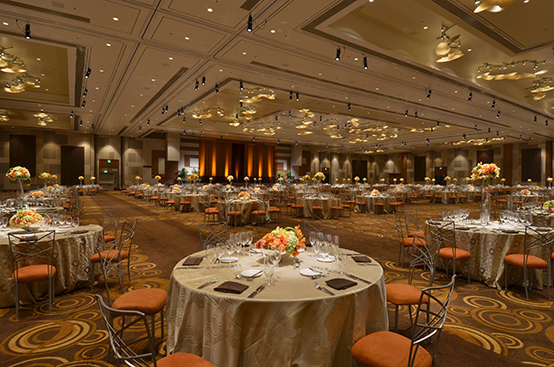
Ballroom B
The Ballroom B, located on Level One, is 38,300 square feet with 24 foot ceilings. It can divide into eight sections ranging from 1,968 to 11,600 square feet and a 10X14’ foot door provides convenient access to freight and vehicles. Ballroom B has a fully functioning theatrical stage of approximately 2,650 square feet, extensive catwalks enable rigging for special lighting and banners and power boxes located in the floor, ceiling and side walls. The location of the Ballroom B, directly across from the Ballroom A, creates a combined area for product display and programs on a flow basis of more than 89,000 square feet of space.